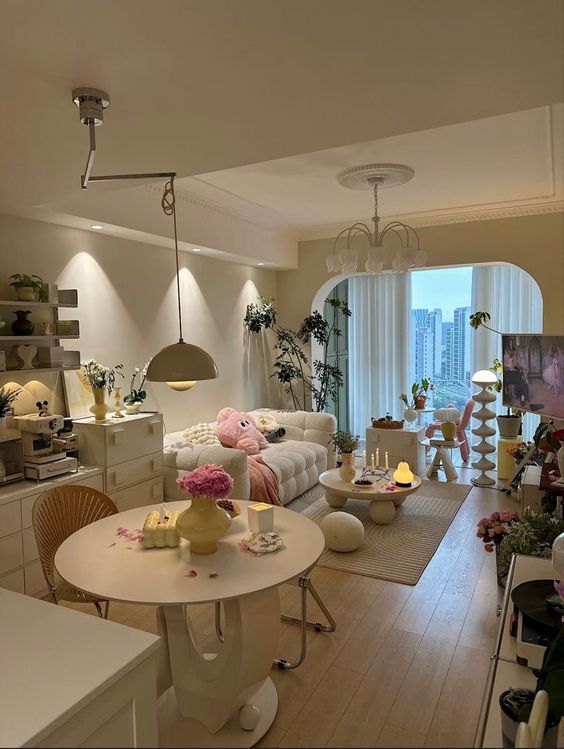17 Best Studio Apartment Layouts To Maximize Your Space
Living in a studio apartment can be both an exhilarating, yet challenging experience.
Having to decide how much space you can work with is not an easy task.
But trust us, these studio apartment layouts are great to maximize your space.
With limited space to work with, it’s essential to find creative and efficient ways to make the most of every square foot.
Whether you’re a minimalist who thrives on simplicity or someone looking to create a spacious and airy feel in your compact living quarters.
These layouts are tailored to meet the needs of modern minimalists and anyone seeking a clutter-free environment.
17 Studio Apartment Layouts
1. Open Plan Layout

Recreate this look:
- A single open space without partitions, combining the living, dining, and sleeping areas.
- The furniture is arranged to create distinct zones without walls, promoting a sense of openness and flexibility.
- This is one of the most popular studio apartment layouts in order to maximize the space you have.
2. Loft Bed Layout

Recreate this look:
- A lofted bed creates extra living space underneath, which can be used as a study, lounge area, or storage.
- This layout maximizes vertical space, ideal for high-ceilinged studios.
3. CONVERTIBLE SOFA
- In a studio apartment where space is limited, a convertible sofa bed serves a dual purpose, functioning as both seating and sleeping furniture.
- For minimalists, fewer pieces of furniture mean a cleaner, less cluttered look.
4. L-Shaped Layout

- Furniture arranged in an L-shape divides the room into separate areas.
- For example, if you enjoy gaming, a L-shaped gaming desk with LED lights would save a lot of room.
- One side can be for sleeping, and the other for living and dining, maintaining a clear flow and functional zones.
5. Zoned Layout

- Using rugs, lighting, and furniture arrangement to create distinct zones for living, dining, and sleeping within the open space.
- This visual separation helps organize the space effectively.
6. Sliding Door Layout

- Sliding doors or room dividers create flexible partitions that can be opened or closed as needed.
- Sliding doors offer privacy without compromising the open feel of the apartment.
7. Corner Layout

- Positioning furniture in corners leaves the central area open, enhancing the sense of space.
- This layout works well with a compact kitchen and bathroom in one corner, and living/sleeping areas in others.
8. Mezzanine Layout

- A mezzanine level for the bed or storage takes advantage of vertical space, leaving the lower level free for living and dining.
- This layout is great for studios with high ceilings.
9. Fold-Out Furniture Layout
- Utilizing fold-out furniture, such as a desk that converts into a dining table, or a sofa that transforms into a bed.
- This multi-functional furniture saves space and enhances usability.
10. Gallery Layout

- A long, narrow layout where the kitchen and bathroom are on one side, and the living/sleeping area on the other.
- A gallery layout maximizes linear space and creates a clear pathway.
11. Place bed near the windows

- Placing the bed near the windows will make you feel more refreshed due to light seeping in.
- It’ll also allow more space since you could line your bed next to the corner of the wall.
12. Floating Layout

- Using minimal and lightweight furniture that seems to “float” off the floor, such as wall-mounted shelves and hanging lights
- When you’re deciding an apartment layout, a floating layout is one of the most popular studio layouts!
13. Bi-Level Layout
- Creating two levels within the studio, such as a raised platform for the bed or living area.
- This subtle elevation change defines spaces without the need for walls.
14. Hidden Storage Layout

- This is one of the most clever studio apartment layouts to really make the most of your limited space.
- Incorporate built-in storage solutions, such as under-bed drawers, wall-mounted cabinets, and hidden compartments.
15. Outdoor Extension Layout
- Utilizing a studio balcony or small outdoor area as an extension of the living space.
- Furnishing this area as an outdoor lounge or dining space expands the usable area of the studio.
16. Mirror Layout

- Strategically placing mirrors to reflect light and create the illusion of a larger space.
- Mirrors can be used on walls, furniture, or as part of decor to enhance the openness.
17. Circular Flow Layout

- Arranging furniture in a circular flow around the room to facilitate easy movement and interaction.
- This layout avoids blocking pathways and maintains an open, welcoming atmosphere.
Final thoughts about studio apartment layouts
I hoped you enjoyed this blog post about studio apartment layouts!
Which one of these studio apartment layouts would you like to try?
Let us know in the comments below!
Whether it’s a L-shaped layout or adding a small space for a studio patio, you can always find what style and layout you enjoy the most.
You might also like:
21 Creative Small Bedroom Ideas For Compact Spaces
17 Genius Small Apartment Decor Ideas To Maximize Your Space
15 Must-Try Studio Apartment Ideas On A Budget You’ll Love
31 Trendy Minimalist Bedroom Ideas You’ll Absolutely Love
Post Tags:


















